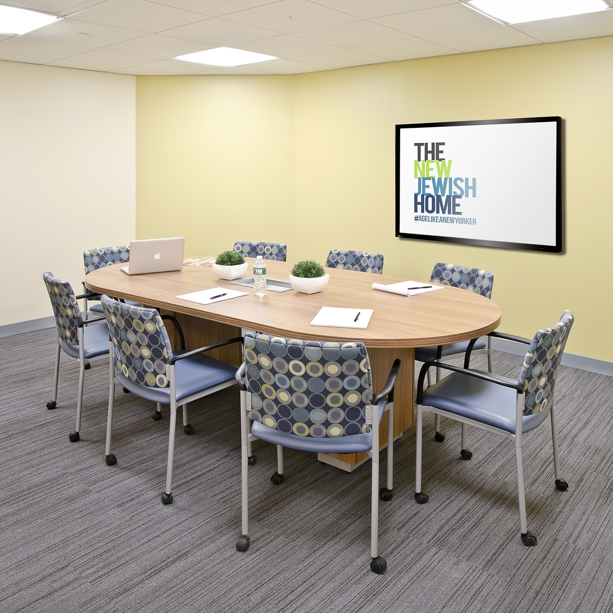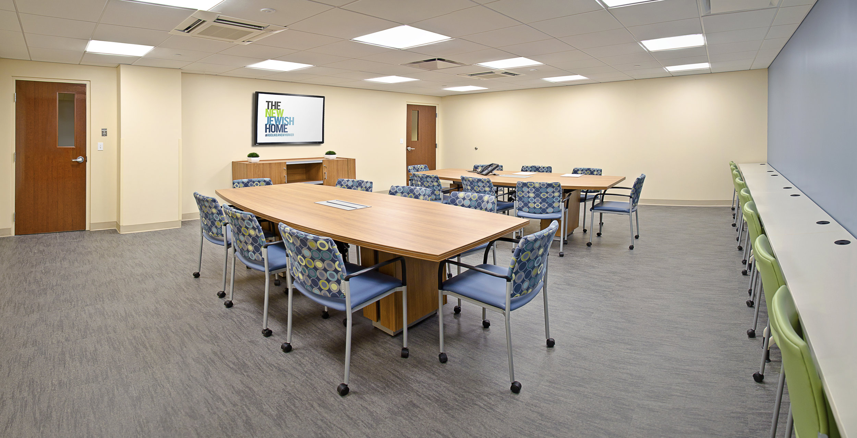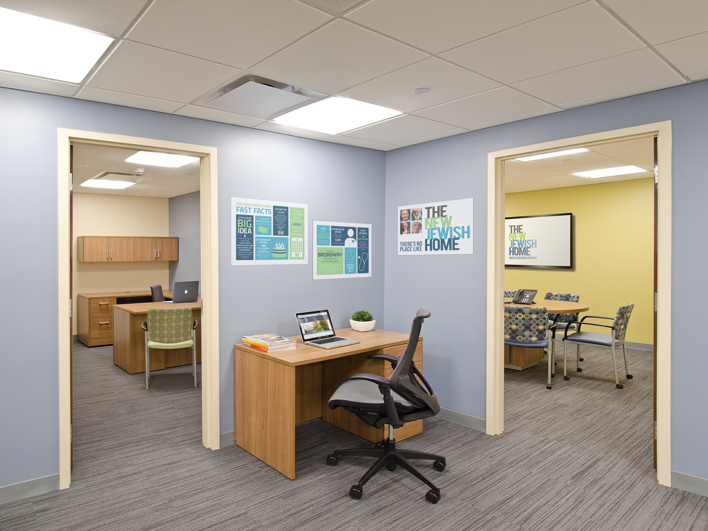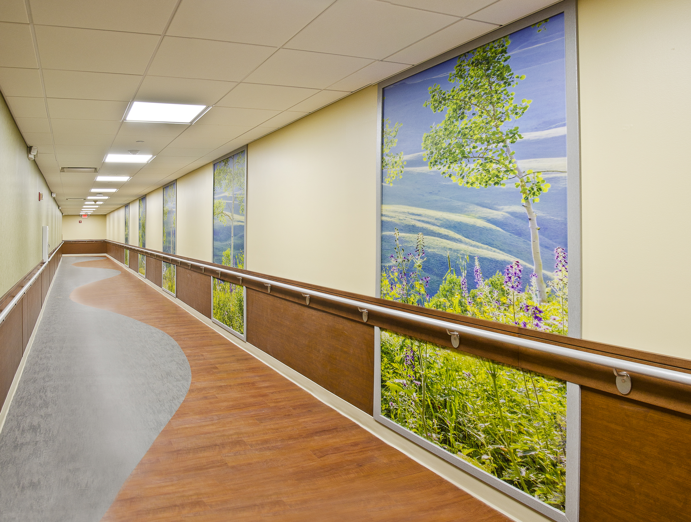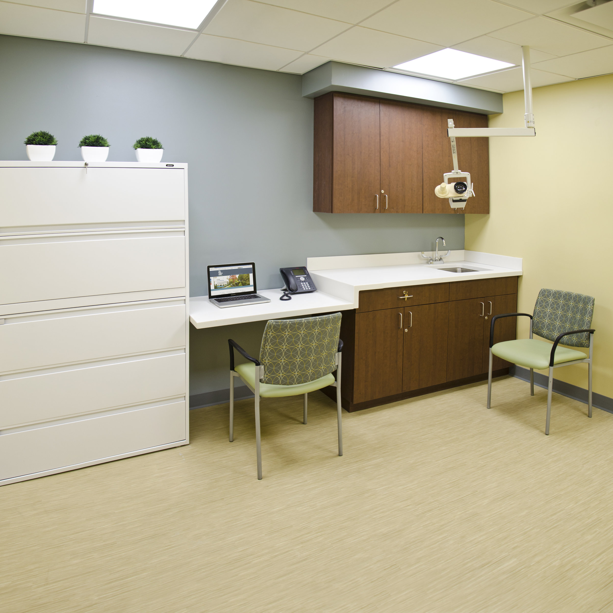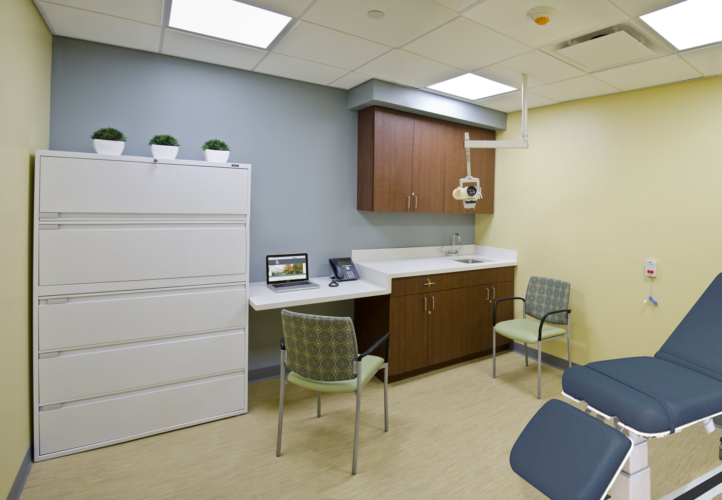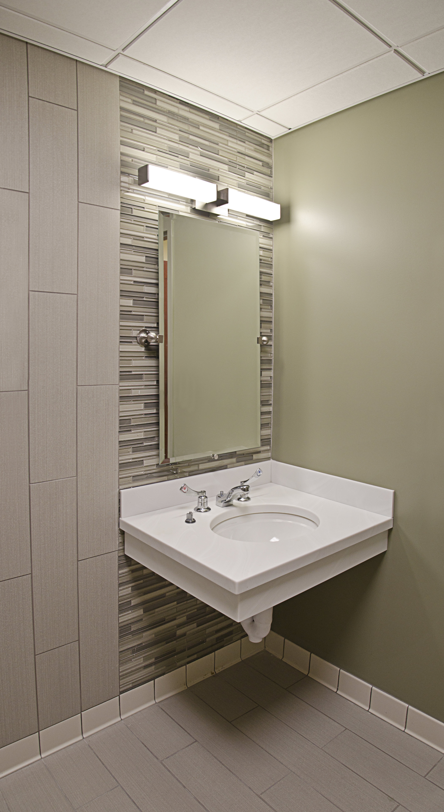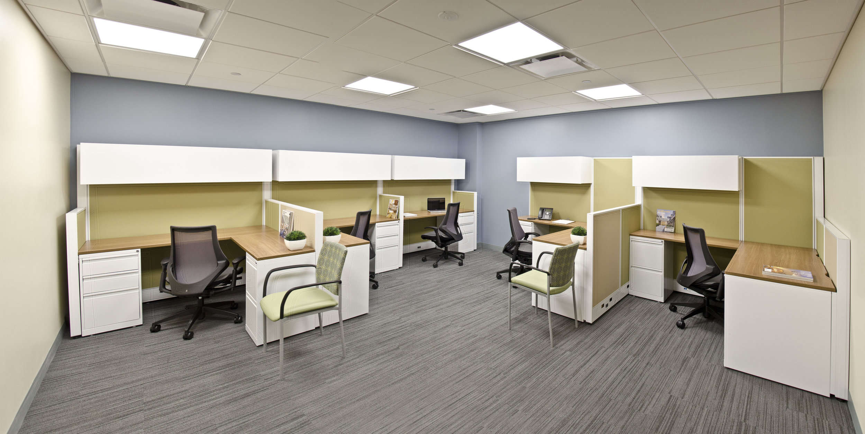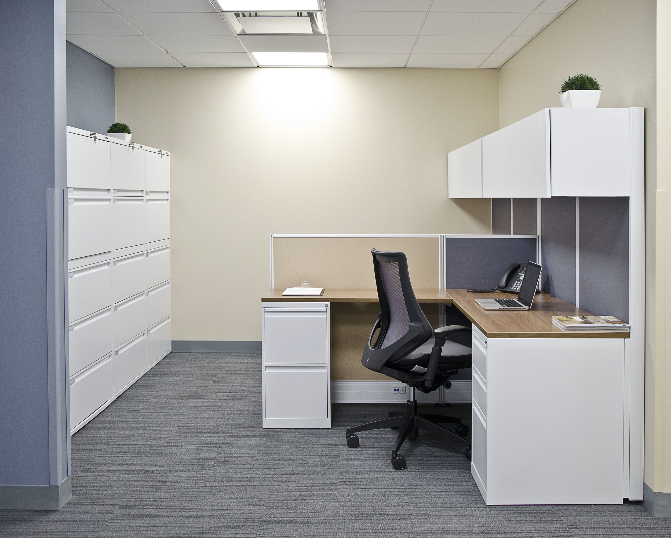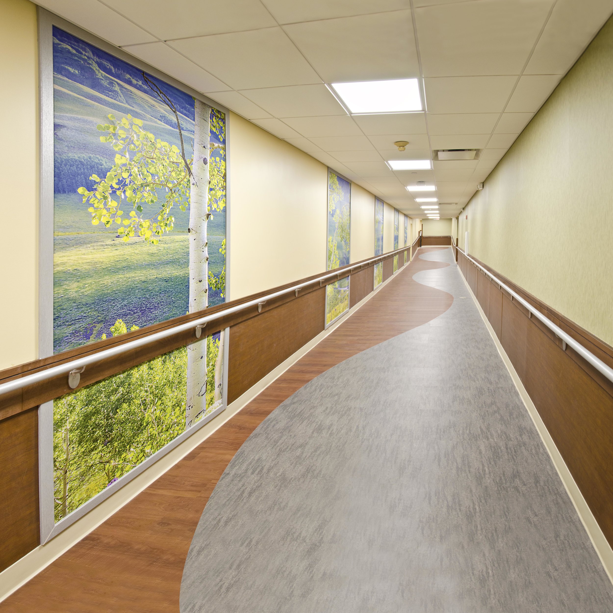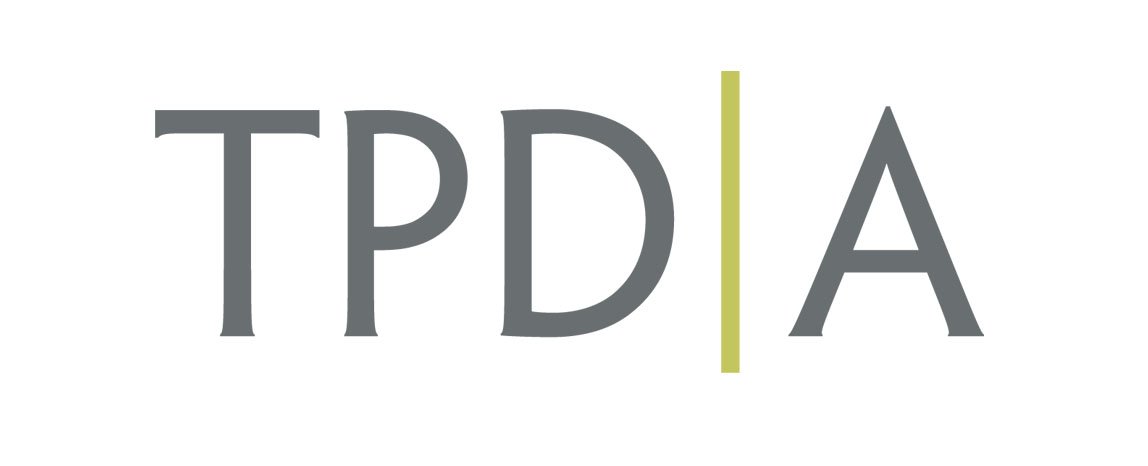HEALTHCARE
THE NEW JEWISH HOME | SARAH NEUMAN CENTER
Location: Mamaroneck, NY
Size: 7,920 SF
The Sarah Neuman Center / Jewish Home Lifecare envisioned renovating the lackluster Lower Level, a back-of-house service area with laundries, mechanical and facility storage into staff and resident areas to include offices, conference rooms, and teaching spaces for the Social Work, Finance, HR, Dental, Medical and Nursing Departments.
The challenge included increasing functionality, designing the efficient use of space and the creation of new comfortable working / meeting / teaching environments for residents, residents’ families and staff. A warm and inviting ambience was successfully planned and introduced.
