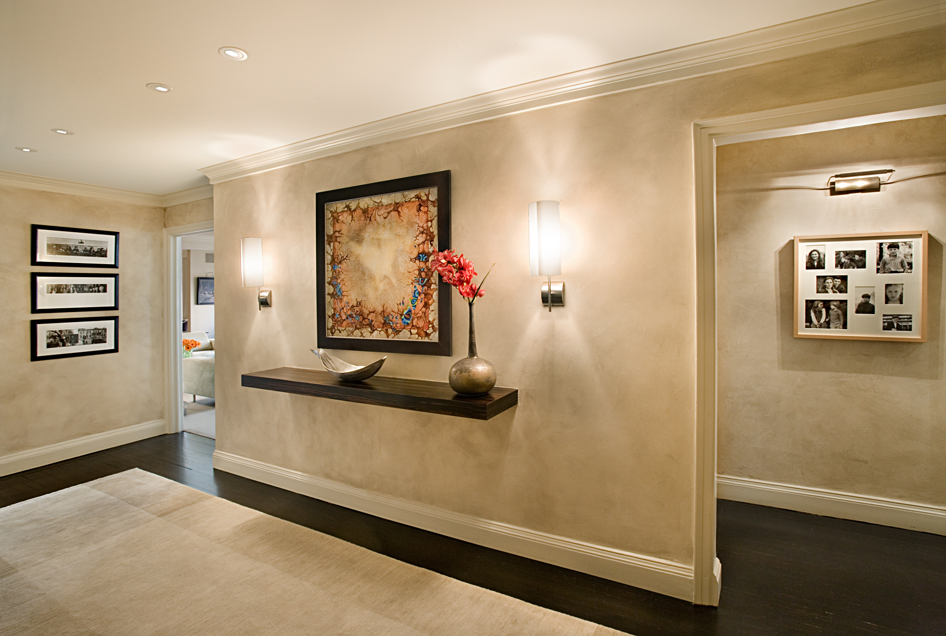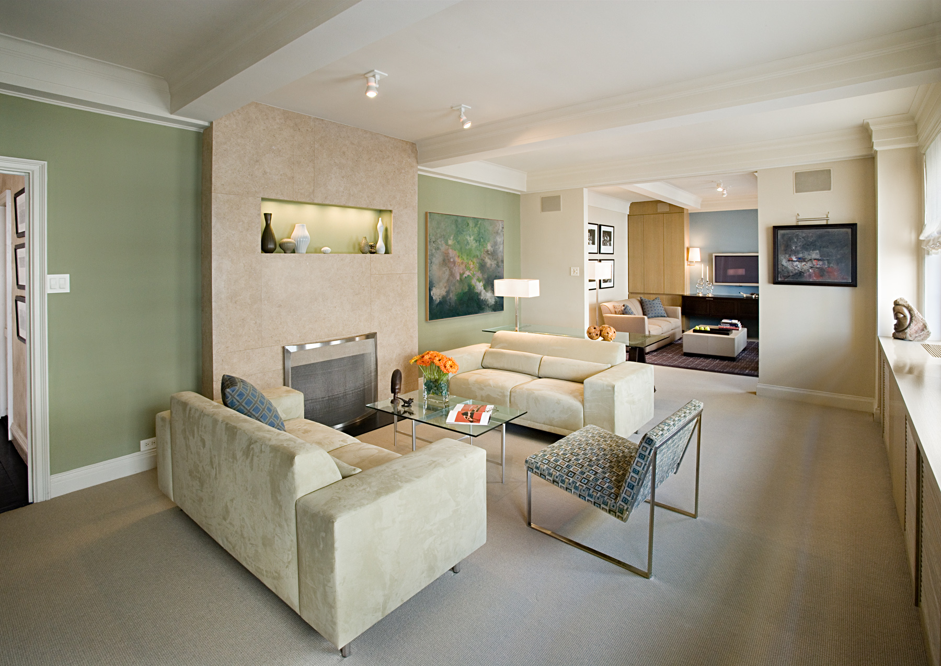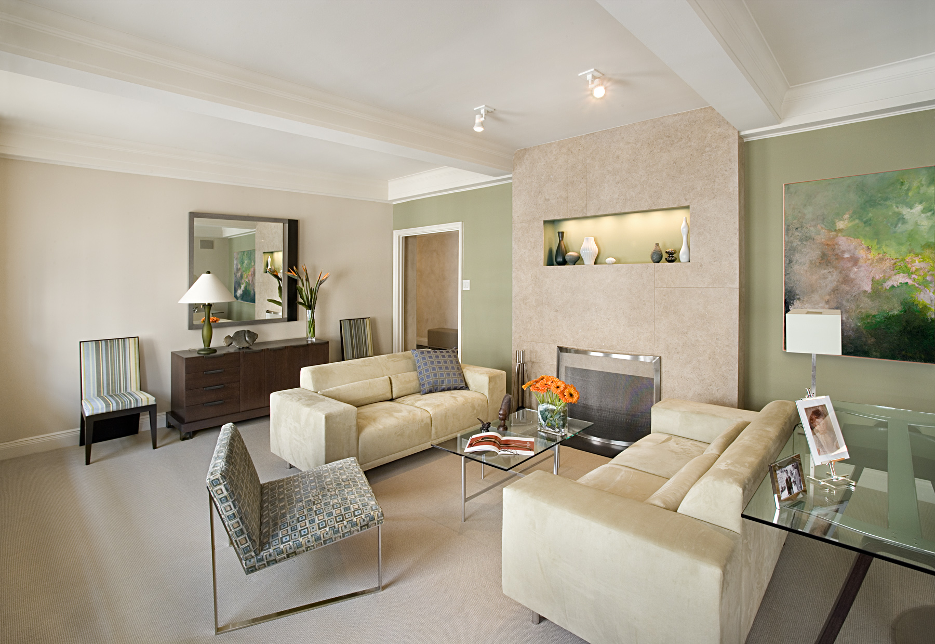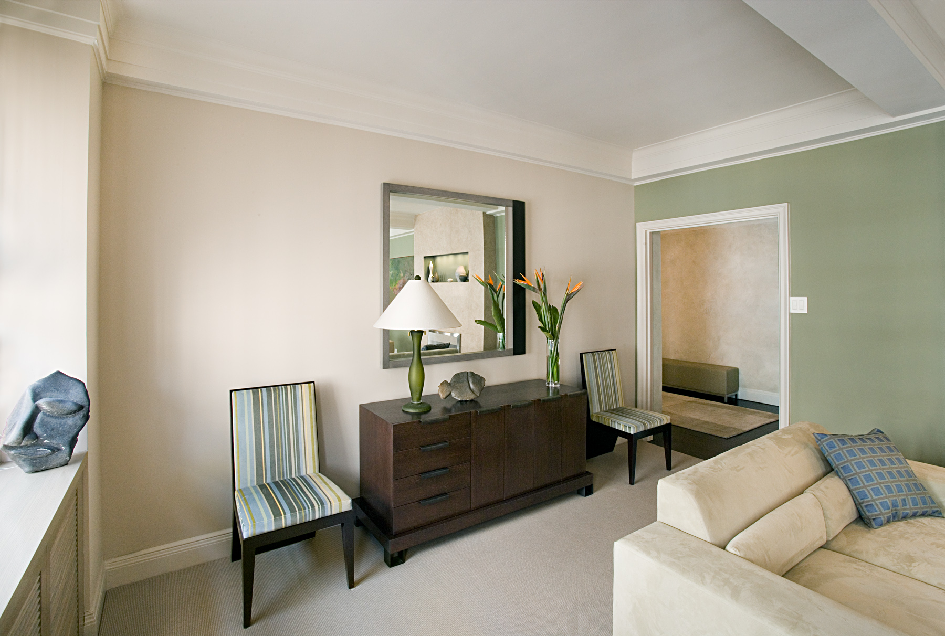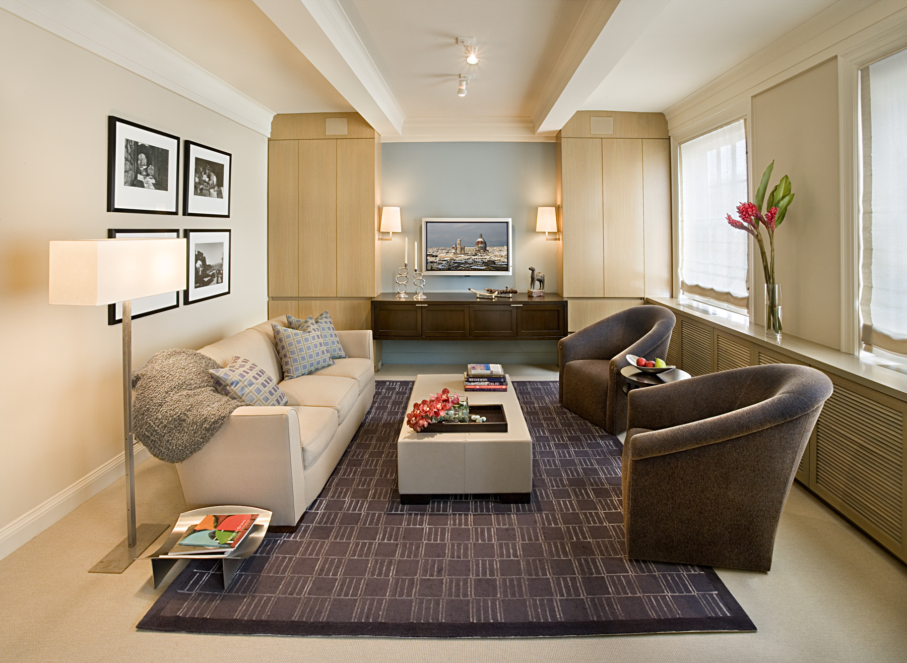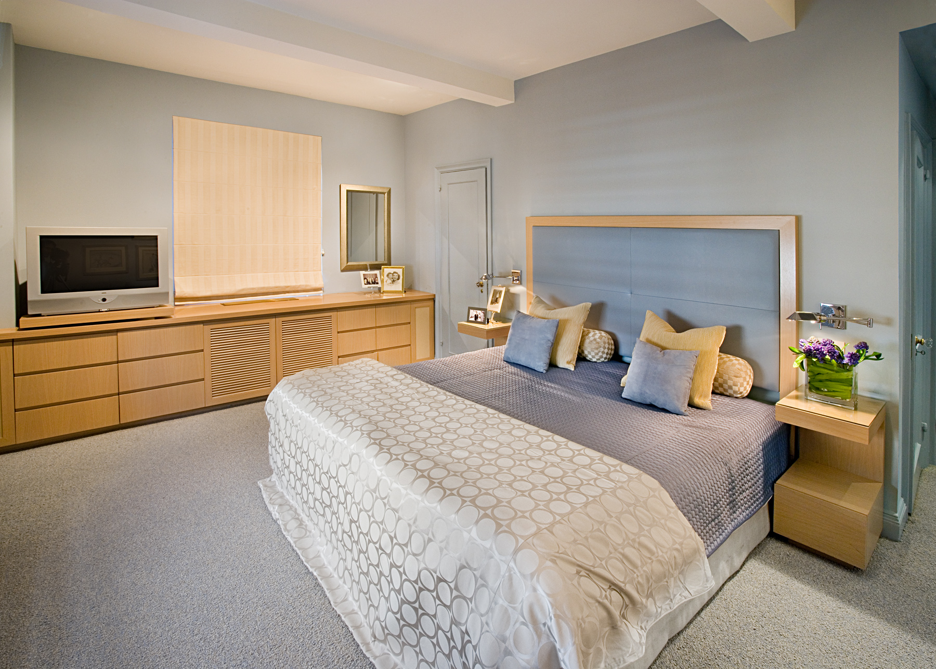RESIDENTIAL
PRIVATE RESIDENCE
LOCATION: NEW YORK, NY
SIZE: 2000 SF
This residential project, on New York’s Upper East Side, was designed to create a tranquil environment throughout. Bathed in natural light, the room elements are composed of monochromatic textures creating a layering effect. Soft tonal color accents were introduced as a balancing counterpoint.
