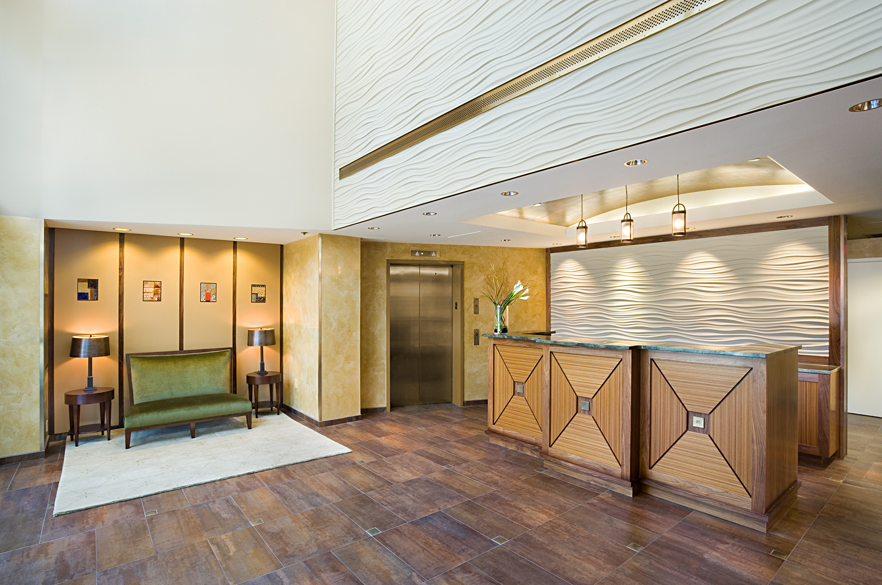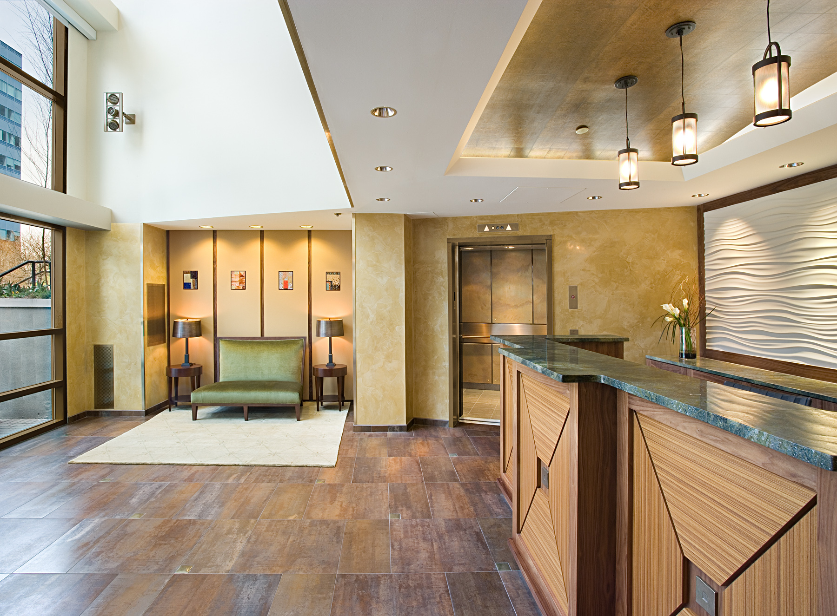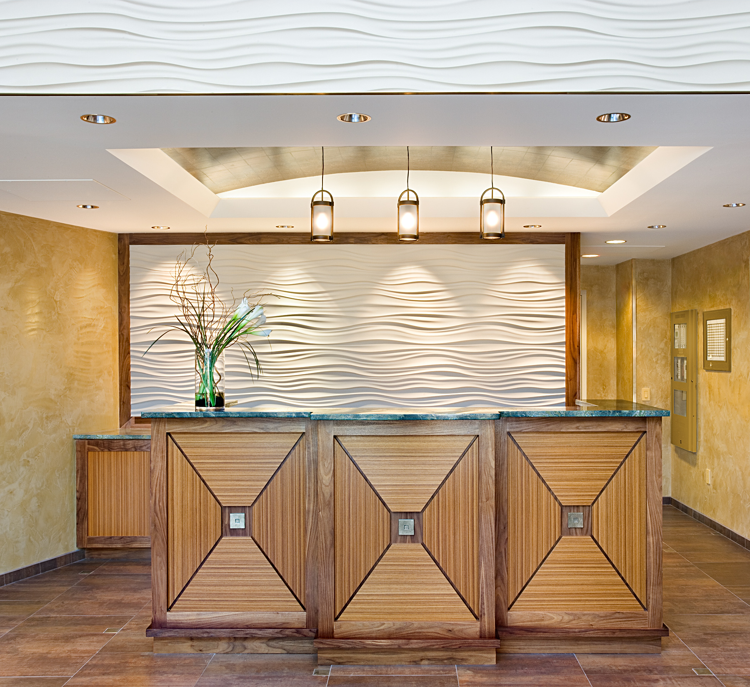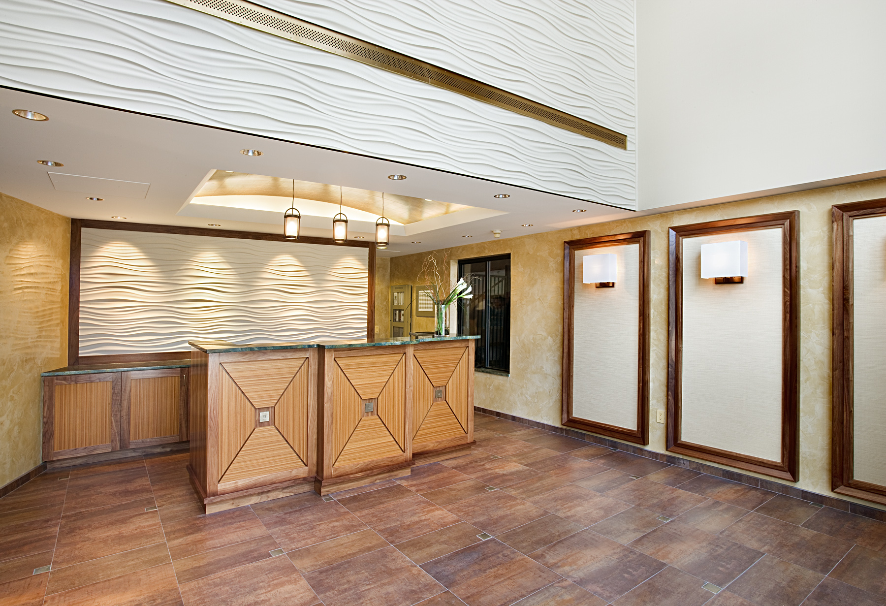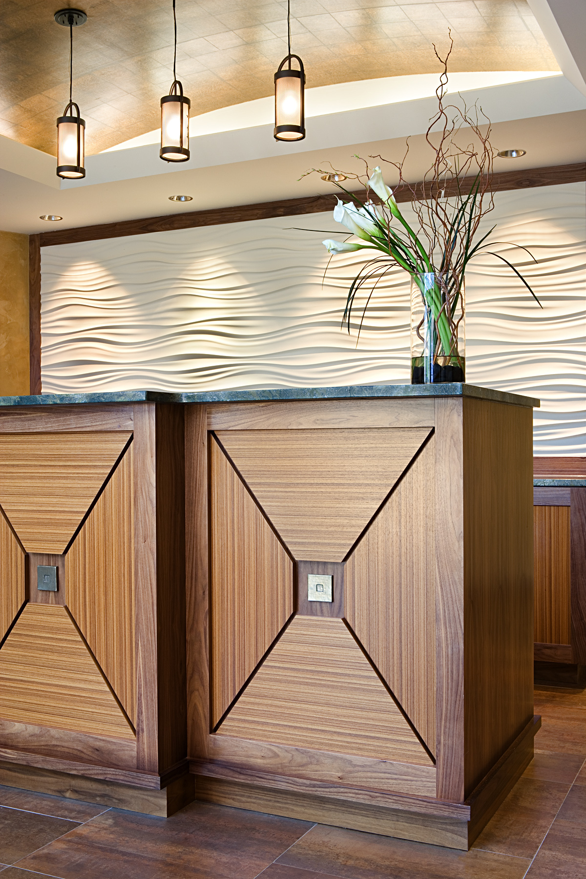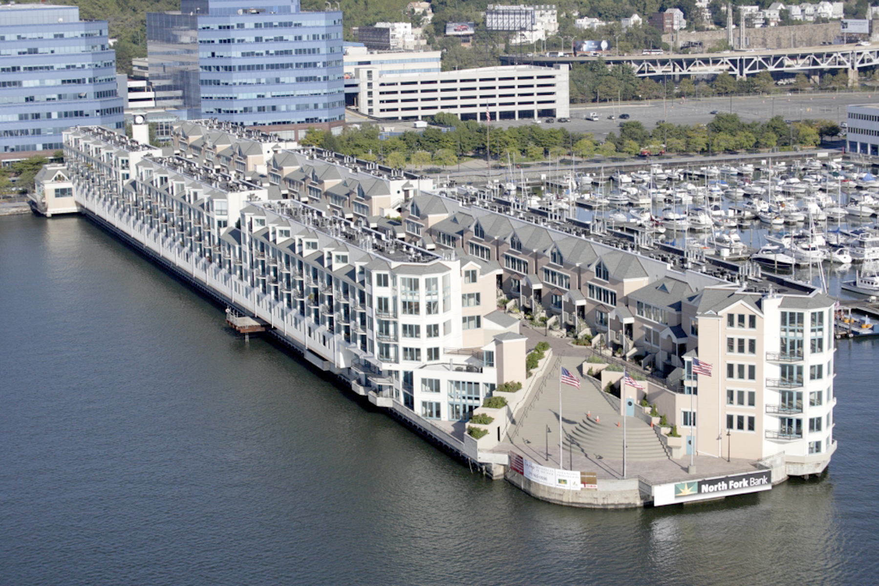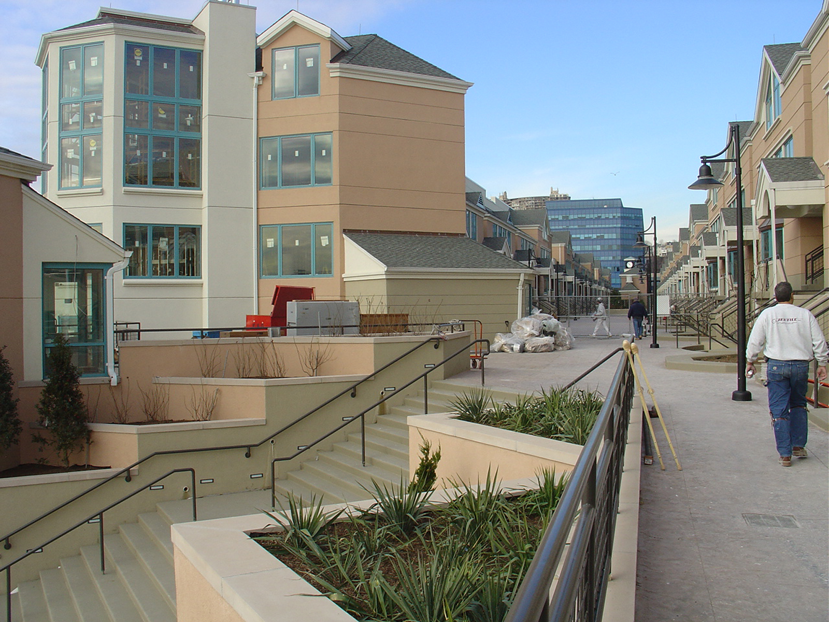RESIDENTIAL
RIVA POINT LOBBY RENOVATION & NEW ADDITION
LOCATION: wEEHAWKEN, NJ
SIZE: 450,000 SF
TPD Architecture provided full construction administration services for the construction of 90 condominium units during Phase III of this waterfront development. As part of this endeavor, TPDA was commissioned to design a new condominium lobby and introduce contemporary, luxurious and warm interior finishes, lighting, and furniture in a newly designed entry that reflected the appreciated value of the property.
